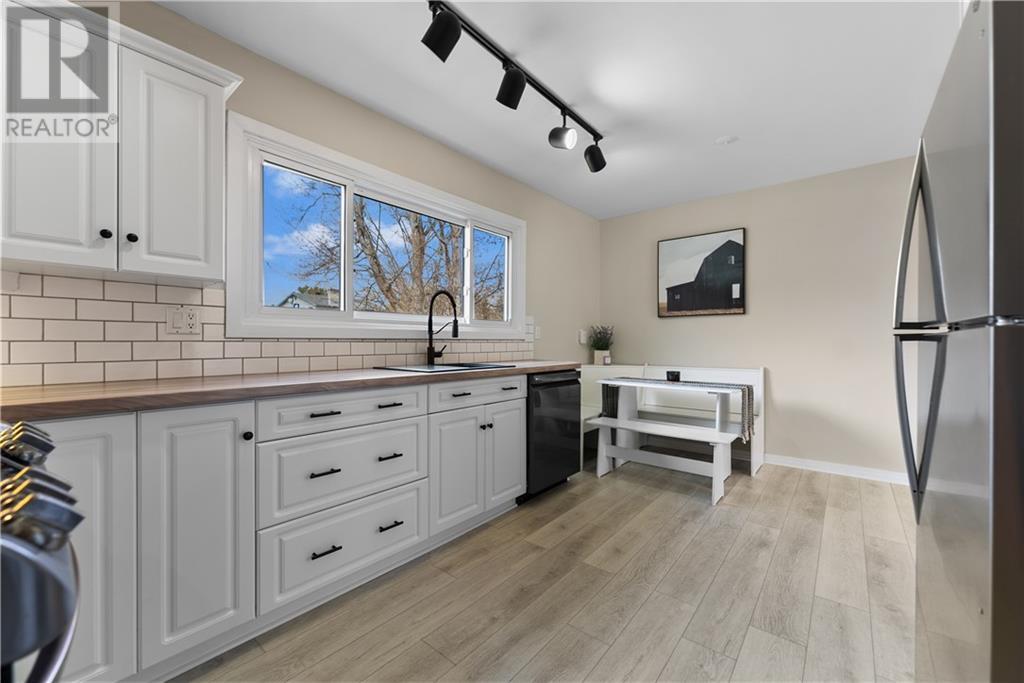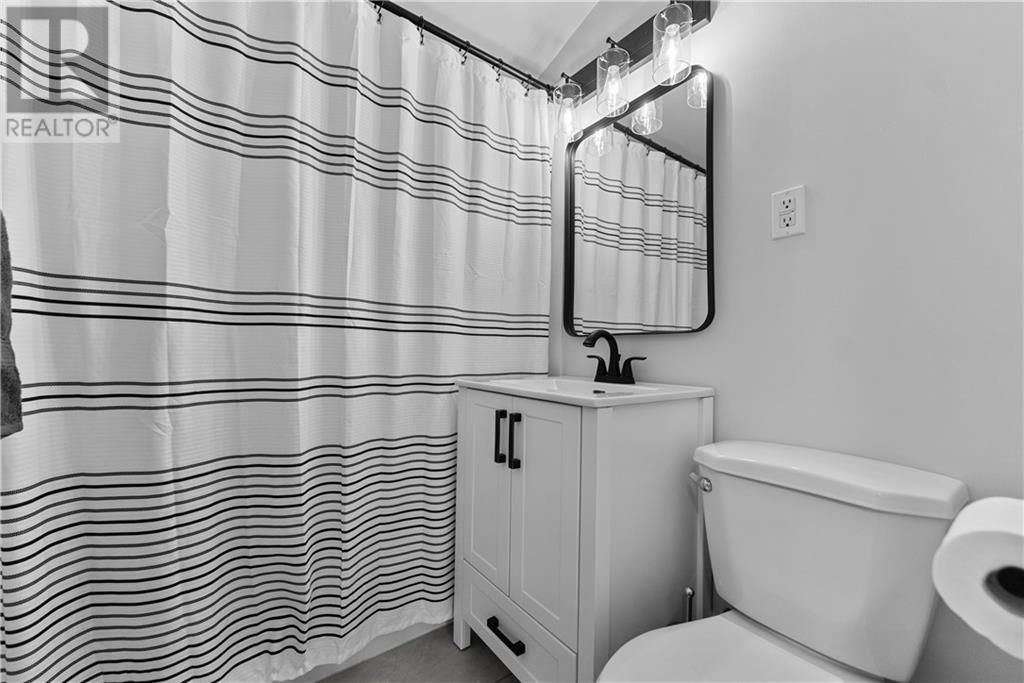96 BIRCH STREET
Deep River, Ontario K0J1P0
$399,900
| Bathroom Total | 2 |
| Bedrooms Total | 3 |
| Half Bathrooms Total | 1 |
| Cooling Type | Central air conditioning |
| Flooring Type | Hardwood, Laminate |
| Heating Type | Forced air |
| Heating Fuel | Natural gas |
| Stories Total | 2 |
| Primary Bedroom | Second level | 14'0" x 10'7" |
| Bedroom | Second level | 10'9" x 10'1" |
| Bedroom | Second level | 10'6" x 10'7" |
| 4pc Bathroom | Second level | 6'8" x 4'9" |
| Playroom | Lower level | 9'11" x 9'9" |
| Storage | Lower level | 10'3" x 16'4" |
| Laundry room | Lower level | 9'8" x 6'10" |
| Recreation room | Lower level | 13'7" x 9'9" |
| Living room | Main level | 18'11" x 10'7" |
| 2pc Bathroom | Main level | 7'0" x 3'0" |
| Kitchen | Main level | 16'2" x 10'5" |
YOU MAY ALSO BE INTERESTED IN…
Previous
Next

























































